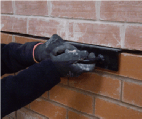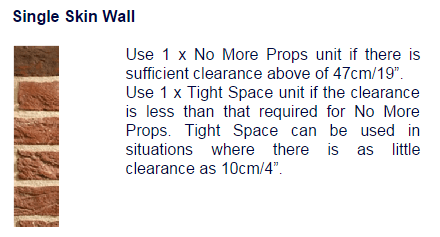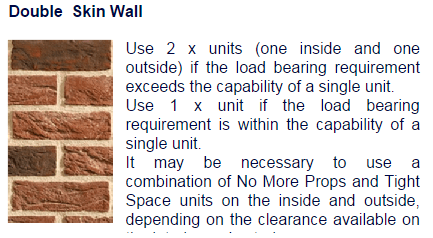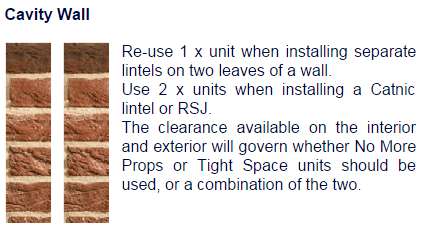Usage Guide
No More Props is fitted in just 4 simple steps.
Before you use No More Props, ensure all personal protective equipment (PPE) is worn at all times.
STEP 1 - A slot cut, 2”/ 5cm deep is made, using a grinder or Stihl saw, into the mortar bed of the existing brickwork, directly above where you want to fit a permanent lintel. A special measuring tool is supplied to allow quick and easy checking that there are no obstructions in the mortar bed, and the depth of the cut is sufficient.


STEP 2 - No More Props is slotted into place with its ‘L’ shaped lintel pushed into the cut out mortar bed.

STEP 3 - The ‘Tension Bars’ are tightened with a spanner, in the direction shown by the arrows, to prevent any brick movement above.
The Tight Space unit is tensioned differently to No More Props, as it operates in reverse to deflect the load above.
For added security, there are holes in the side panels for bolting the tool to the wall. A choice of holes ensures alignment with a mortar bed. A 110vol drill and self tapping bolts are required for this purpose.


STEP 4 - An opening can then be cut/knocked out, so a permanent lintel can be fitted in place. Once the permanent lintel is in position, No More Props can be removed. The slots at the base of No More Props leave room for slate packing to be inserted between the permanent stone or concrete lintel now in position, and the wall above, after which No More Props can be easily removed and re-used. Alternatively, the slots can be dry packed, but 24 hours must be allowed before removing No More Props.
How Many Units to Use
The number of No More Props or Tight Space units you will need depends on the type of wall you are wanting to support.
 A Single Skin Wall (or outer leaf) is unlikely to be load bearing) and the No More Props or Tight Space unit will only be required to support the brick or stonework above, (see the “Load Bearing Capabillity” section of the “Sizes and Specs” page of this website).
A Single Skin Wall (or outer leaf) is unlikely to be load bearing) and the No More Props or Tight Space unit will only be required to support the brick or stonework above, (see the “Load Bearing Capabillity” section of the “Sizes and Specs” page of this website).
 A Double Skin Wall may be bearing load greater than the brick or stonework above. For example, if a ceiling or floor is in close proximity to the position of the lintel, i.e. within the 45 degree triangle above the opening, (see the “Load Bearing Capabillity” section of the “Sizes and Specs” page of this website).
A Double Skin Wall may be bearing load greater than the brick or stonework above. For example, if a ceiling or floor is in close proximity to the position of the lintel, i.e. within the 45 degree triangle above the opening, (see the “Load Bearing Capabillity” section of the “Sizes and Specs” page of this website).
In this situation, it would be necessary to calculate the load bearing capacity required to determine whether two units should be used - one on the inside and one on the outside.
 A Cavity Wall, or a wall with two separate leaves (as shown in the “Photo Gallery” section of this website), can be dealt with in one of two ways.
A Cavity Wall, or a wall with two separate leaves (as shown in the “Photo Gallery” section of this website), can be dealt with in one of two ways.
- If two separate, permanent lintels are to be installed, one to the outer leaf and a second to the inner leaf, then only 1 unit is needed. Firstly, to install the exterior permanent lintel and then re-using the same unit to install the interior lintel.
- If a Catnic lintel or RSJ is to be installed, then two units will need to be used in combination. At least one of the units must be a No More Props type, to allow the positioning of the permanent lintel without obstruction.
Load bearing requirements should always be calculated to ensure they do not exceed the load bearing capability of the No More Props or Tight Space unit(s).
